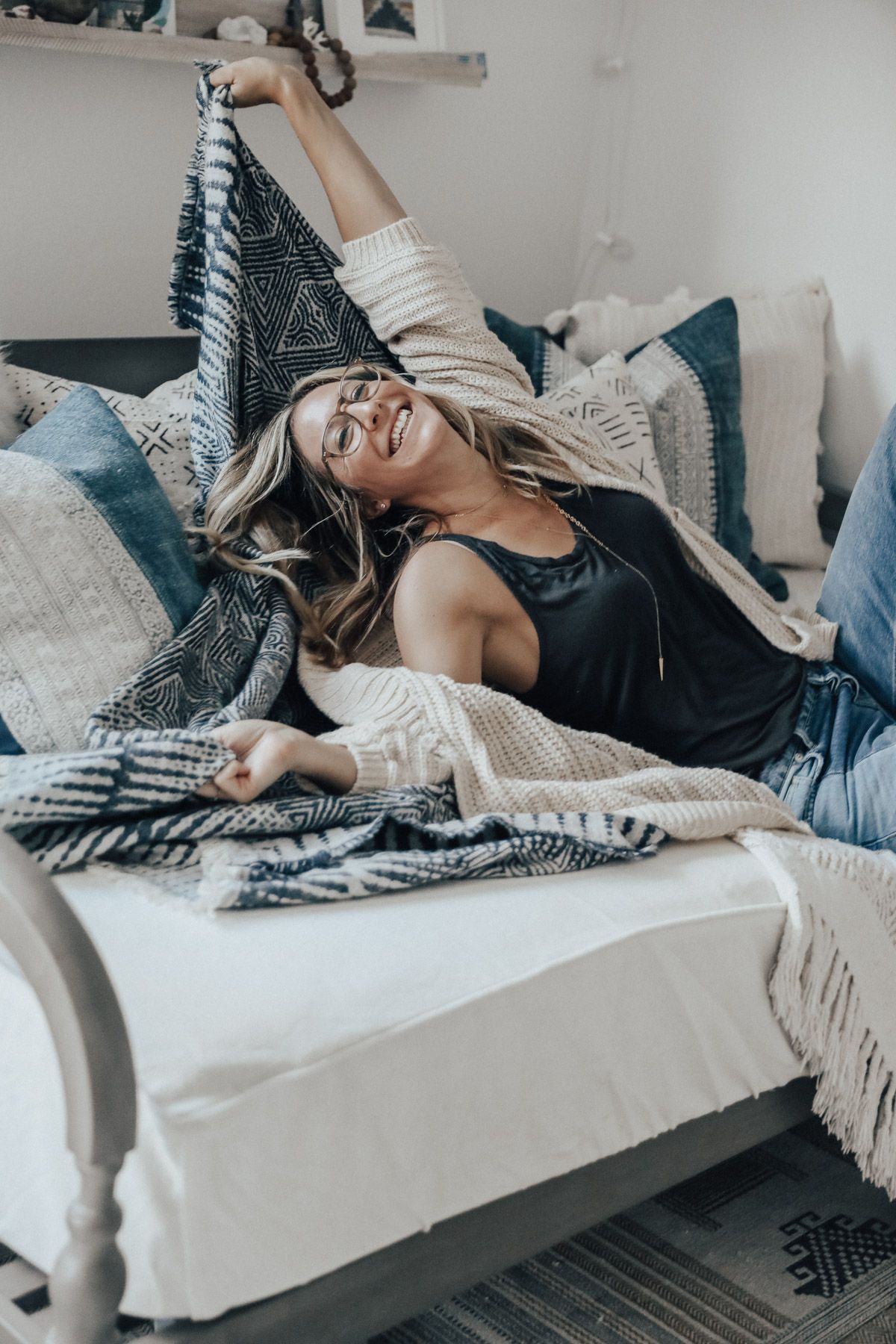Okay guys, are you ready to dig into this renovation with me?? I’m so excited to share our plans for the main living area. If you missed my first post with a tour of our first home, make sure to check it out here! Besides being outdated, the home’s most obvious issue is the main living area’s layout. It’s chopped up, closed off, and just doesn’t function well for today’s living. So that’s where we decided to start when it came to renovating this house.
Living Area Floor Plan: Before

Here is the current layout of our main living area. When you walk inside the house, there is a tight galley-style kitchen to your right, through a doorway. Directly in front of you are the stairs to the bottom floor. Once you get through the entryway, it opens up into my favorite space – the living room. This room is full of light, has tons of windows, and just feels so homey. Our goal in this renovation is to highlight this area and those gorgeous views. There is also a massive fireplace that separates the two spaces and juts pretty far into the kitchen, but we’ll get more into that later.
Here are a few more photos of the living area & kitchen, before renovations:
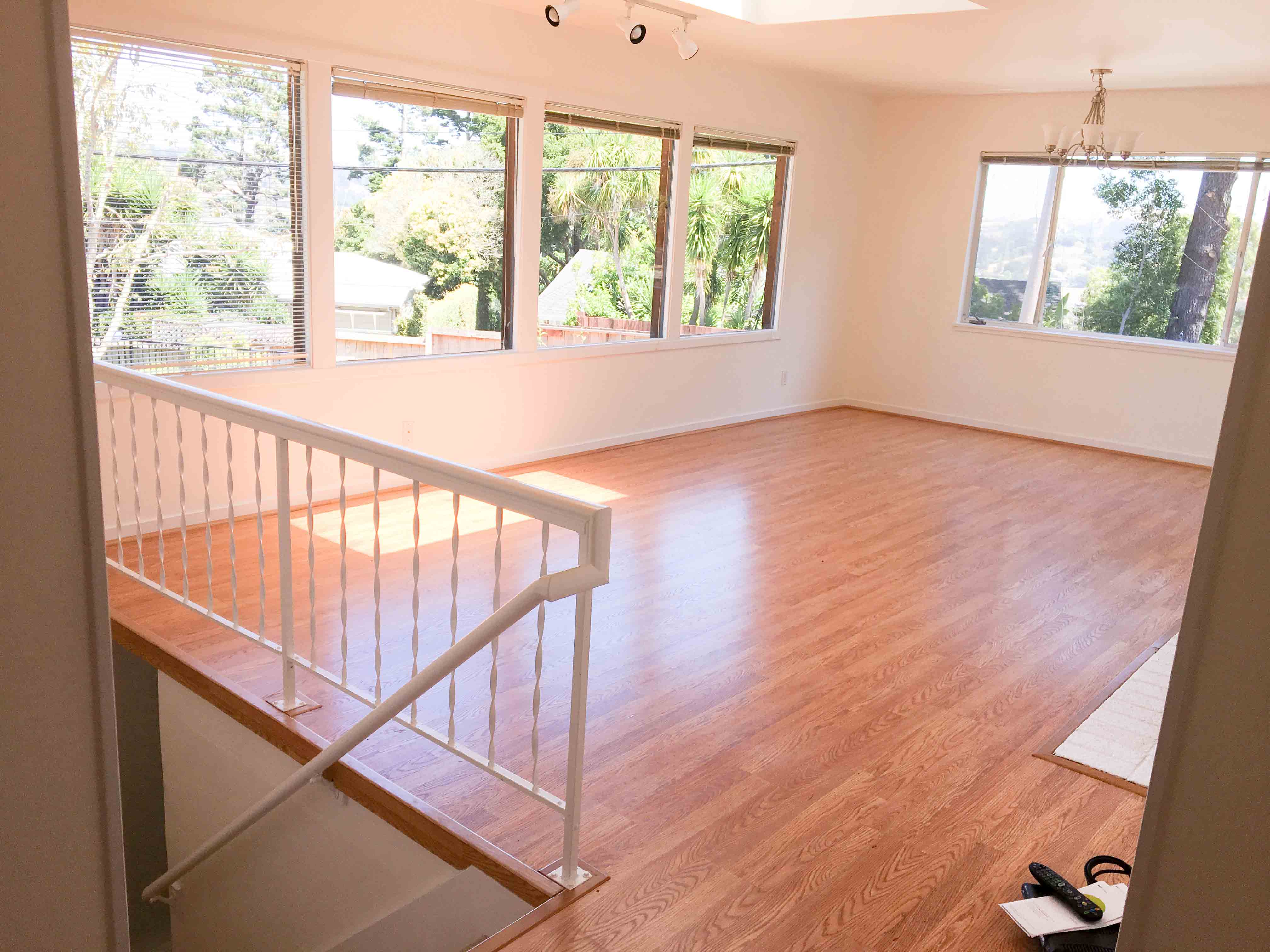
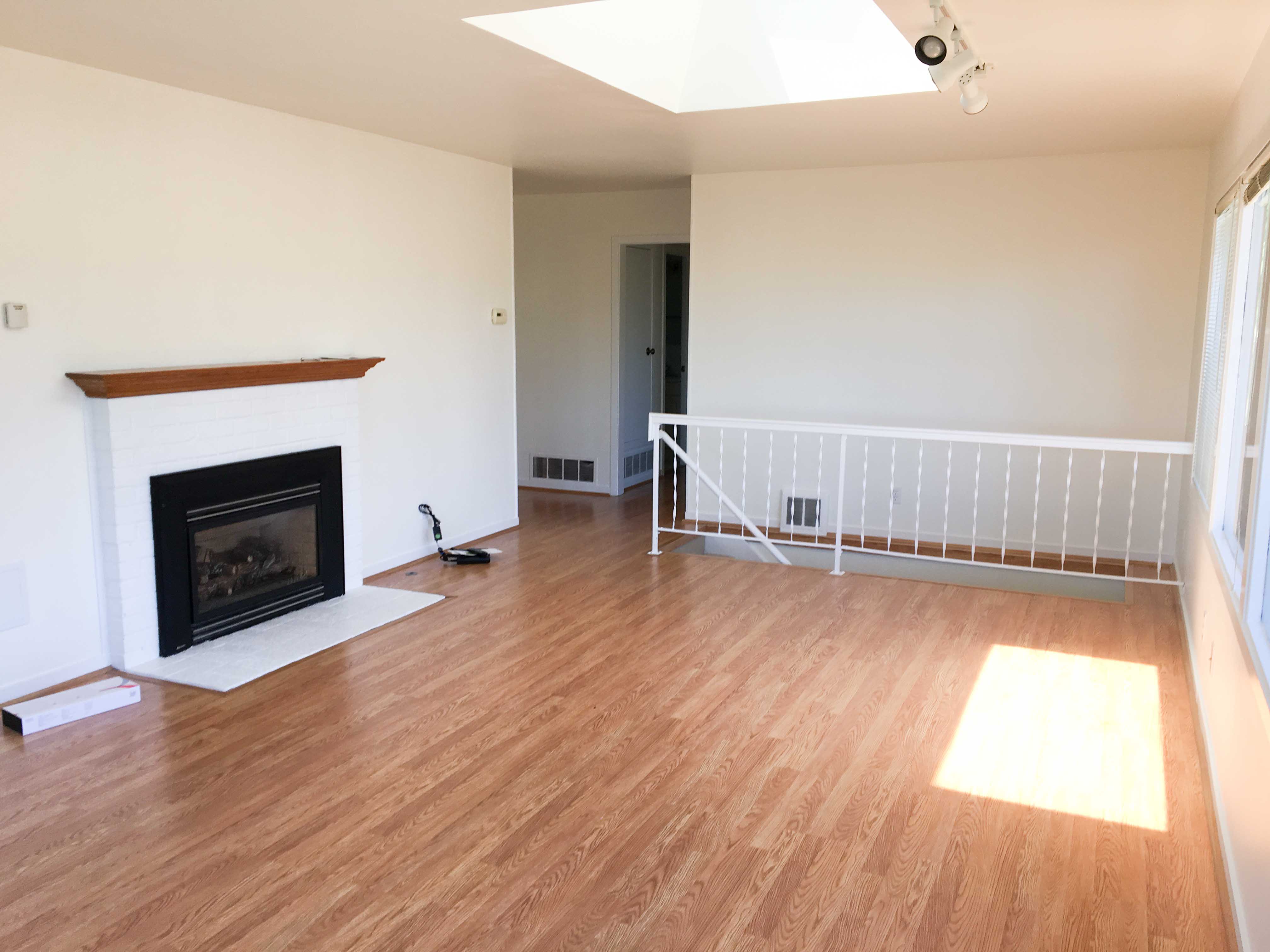
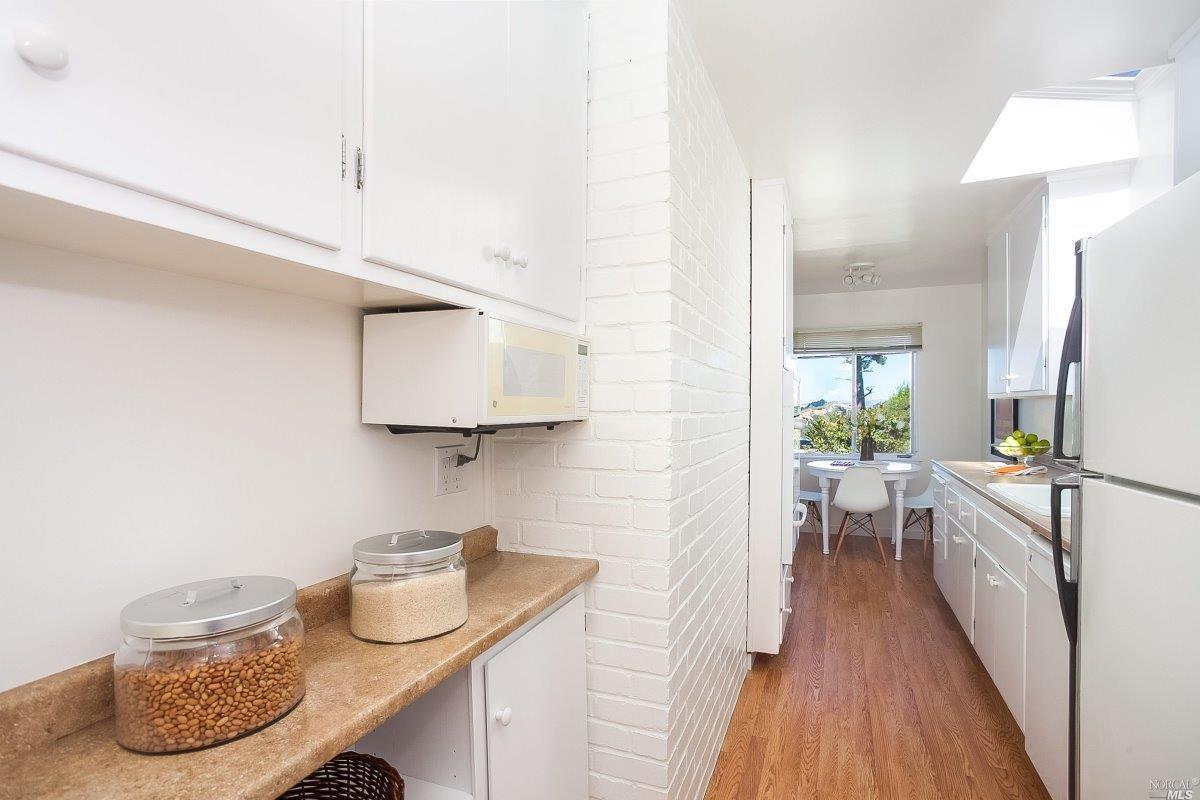
Living Area Floor Plan: After
Now, for the plan! We knew we wanted to open up the space, but I was pretty adamant about saving that fireplace. Unfortunately, there just wasn’t any way around removing it, unless we added square footage to the house but that would have been a much bigger project. So, I came to grips with the idea that the fireplace had to go. Don’t worry though — we’re adding one in! Here’s the plan:
– Remove the brick fireplace & chimney.
– Open up the main wall into a cased opening.
– Add an island under the opening.
– Replace the stair railing with a focal wall that will hold the new fireplace, mantel, TV, etc.
I found an online software that allows you to create floor plans called HomebyMe and that’s how I created this little guy:


As you can see, we actually added a couple walls. Though an open floor plan is definitely our jam, I don’t like when a home just feels like a big box. We decided to add a wall when you first walk inside in order to (1) create an entry area and (2) block off the view of the stairs:

We also added a wall where the stair railing was to create a focal point in the living room. This wall also allowed us to have a fireplace (and a spot for the TV, of course):

We’ll also be expanding the kitchen along the back wall to gain as much cabinetry as we can! But I’ll do a full post on the kitchen renovation plan later!
Currently
Ready to see the progress we’ve made? I think it’s so interesting to watch the transition of a space, so I’ve got a few photos for ya that I’ve taken on my phone over the past couple months. And ff you want more current updates, make sure you’re following @advicefroma30something on Instagram and check out our “home reno” highlights!





So, I’d love to know what you guys think of the new floor plan. Let me know in your comments!
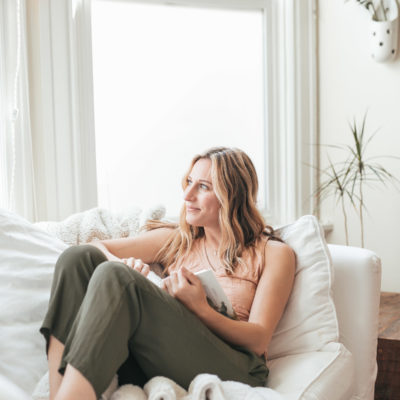 Why I’m Seeing a Therapist Even Though I’m in a Good Place
Why I’m Seeing a Therapist Even Though I’m in a Good Place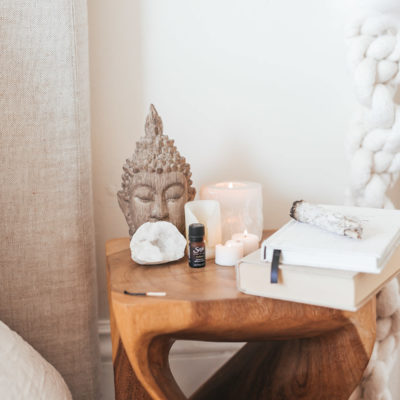 Everything You Need to Know About Essential Oils
Everything You Need to Know About Essential Oils Welcome to Advice from a 30 Something!
Welcome to Advice from a 30 Something! 5 Smart Money Habits To (Finally) Nail This Decade
5 Smart Money Habits To (Finally) Nail This Decade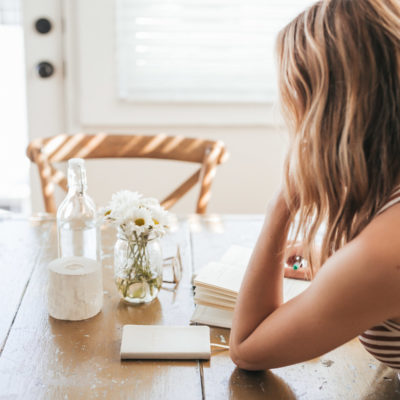 The 5 Best Podcasts for 30 Somethings
The 5 Best Podcasts for 30 Somethings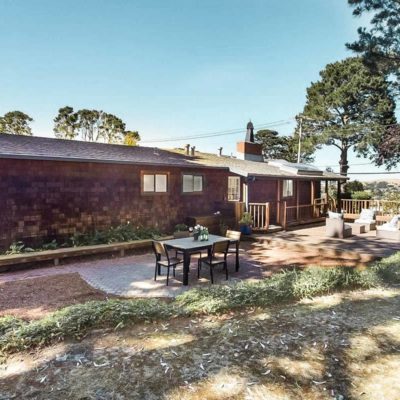 Our First Home: The Before Photos & Renovation Plan
Our First Home: The Before Photos & Renovation Plan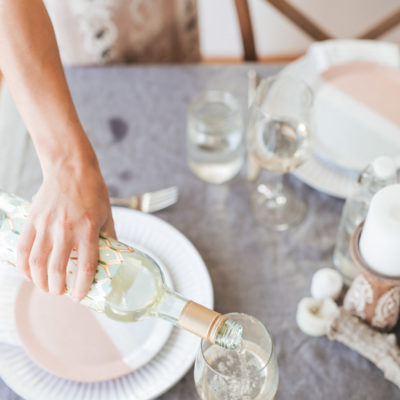 An Indie Dinner Party Playlist
An Indie Dinner Party Playlist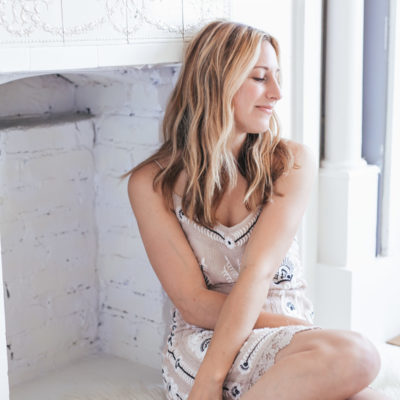 3 Tips for Low Maintenance Hair Color
3 Tips for Low Maintenance Hair Color How to Take Better Care of Your Clothes
How to Take Better Care of Your Clothes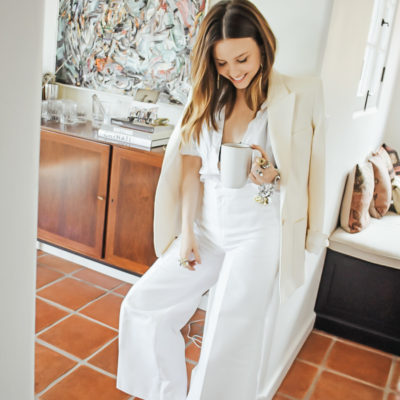 4 Quick Tips for Making An Outfit More Flattering
4 Quick Tips for Making An Outfit More Flattering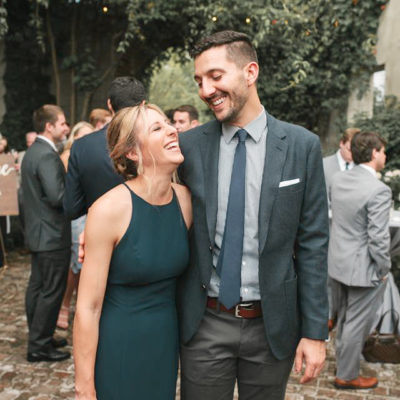 Screw Timelines: Why We Bought a House Before Getting Engaged
Screw Timelines: Why We Bought a House Before Getting Engaged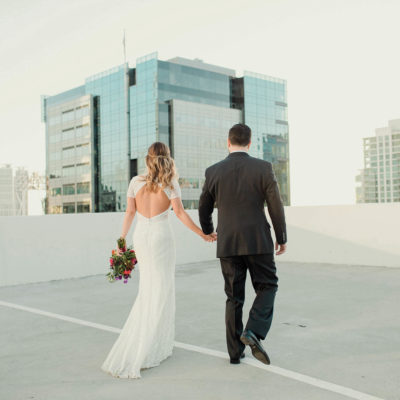 Why I Waited Until My 30s To Get Married
Why I Waited Until My 30s To Get Married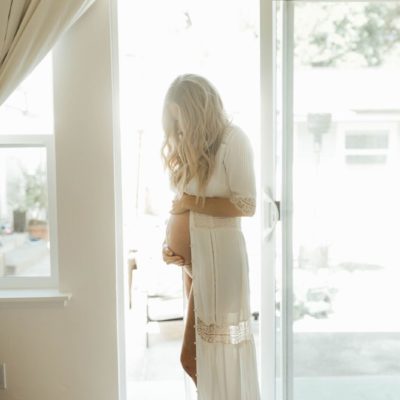 10 Things You Didn’t Want to Know About Birth (But Kinda Need To!)
10 Things You Didn’t Want to Know About Birth (But Kinda Need To!)



